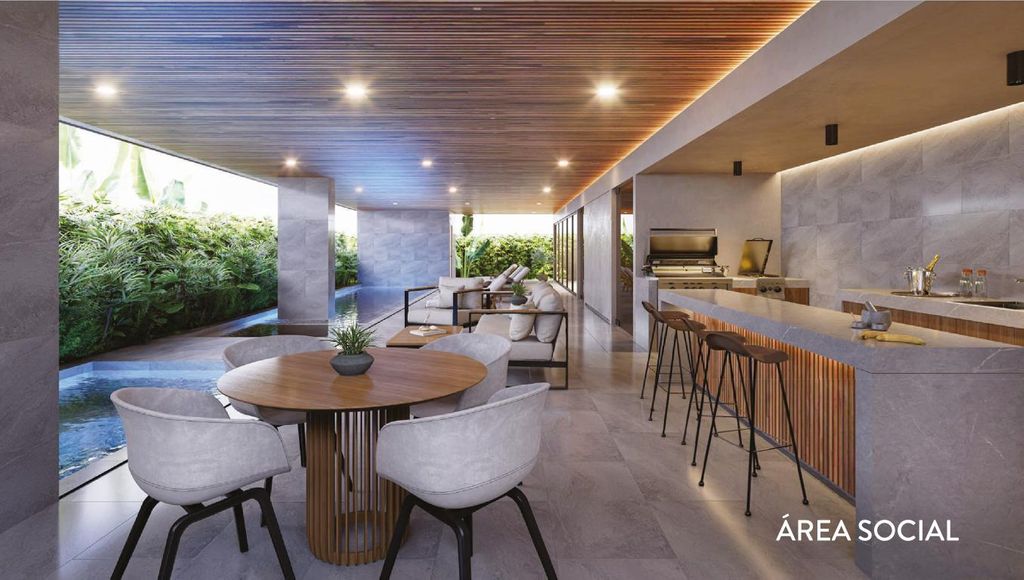Arroyo Hondo Viejo 1, 2 and 3 Bedroom Apartments
Viejo Arroyo Hondo, Santo Domingo D.N.
- FromUS$ 138,000
- ToUS$ 340,000
Resume
- 1216 Code
- Apartamentos Property type
- Santo Domingo D.N. City
- Viejo Arroyo Hondo Sector
- From 1 To 3Rooms
- From 1 To 3Bathrooms
- From 1 To 2Parking spots
- Under ConstructionStatus
- 04-2026 Delivery Date
Description
This project is designed with a 100% residential purpose, creating spaces with a well-designed layout and the versatility to adapt to different lifestyles for its owners.
It will feature 1, 2, and 3-bedroom apartments with large balconies, as well as a large social area featuring:
PRIMILE LOCATION
The project will be centrally located, close to important recreational and entertainment venues:
Botanical Garden
IKEA
National Supermarket
Mercado de Sirenas
Galleria 360
Ágora Shopping Center
Plaza Patio Camino Chiquito
Quisqueya Stadium
Plaza de la Salud General Hospital
CEDIMAT Hospital
Saint Thomas School
Arroyo Hondo School
UNPHU
INTEC
A social area on the ground floor, creating limited visitor access to the residential levels and ensuring complete privacy for tenants. This versatile and complete social area will feature:
A spacious lobby with ramp and stairs for accessibility
A covered terrace and BBQ/bar area fully integrated into the pool area
A children's pool
An adult pool
Jacuzzi
A children's play area
A gym
A private co-working space for residents
A furnished multipurpose room
Perimeter landscaping
TYPES:
Apartments A and B with a large front balcony, where the feeling of spaciousness and freedom prevails through their large windows, living room, dining room, and open kitchen. Bedrooms with private balconies that provide natural light and ventilation.
158 m2 Lobby
3 bedrooms
3.5 bathrooms
Walk-in closet
Foyer
Linen closet
Laundry area
2 parking spaces
Maid's quarters
Apartments E and F Spacious apartment with kitchen, dining room, living room, and balcony, creating a dynamic and spacious atmosphere thanks to the versatile adaptation of its spaces.
121 m2 Lobby
2 bedrooms
3.5 bathrooms
Walk-in closet
Linen closet
Laundry area
2 parking spaces
Maid's quarters
PAYMENT PLAN
Reservation US$2,000
Contract signing 10%
20% Construction
70% Delivery
Units
| Name | Lvl. | Rm. | Bth. | 1/2 Bth. | P-Lot. | m² | Terrace m² | Price | - | - | - | - | - | - | - |
|---|
Amenities
- Area De Juegos Infantiles
- Ascensor
- Balcón
- BBQ
- Cámaras de seguridad
- Centro comercial
- Centros Comerciales Cercanos
- Cuarto de Servicio
- Escaleras
- Galería
- Gas común
- Gimnasio
- Jacuzzi
- Jardín
- Lobby
- Patio
- Piscina
- Pisos Porcelanato
- Planta
- Recibidor
- Residencial Cerrado
- Vigilancia 24 horas


 Phone / WhatsApp:
Phone / WhatsApp: